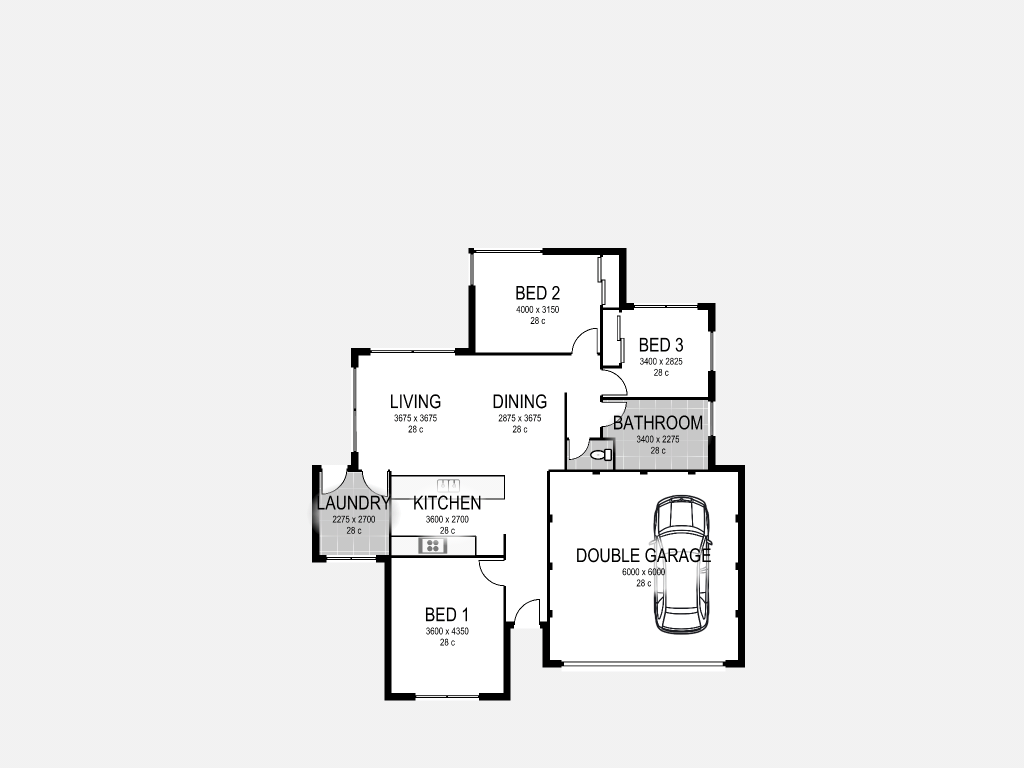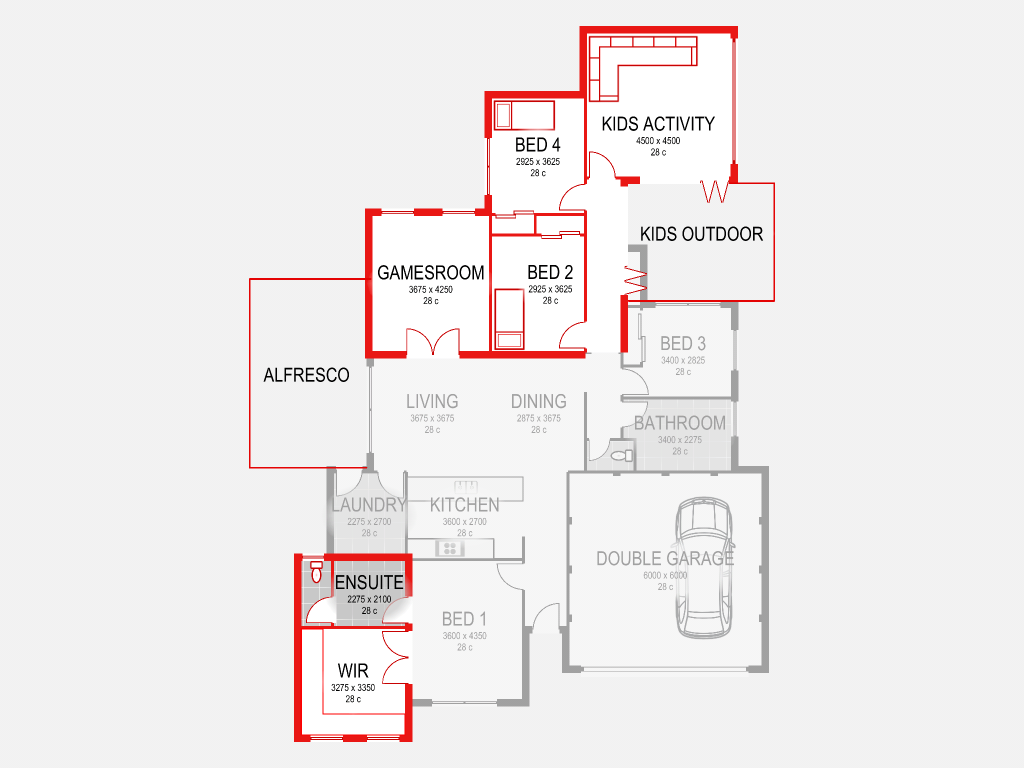Here I have drawn a basic 3×1 home that is is need of an Extension. Planit2D makes it easy to plan reno’s by using a separate floor level for the additions. You can export an image from either level, which will calculate m2 of the existing house and then the extension….


