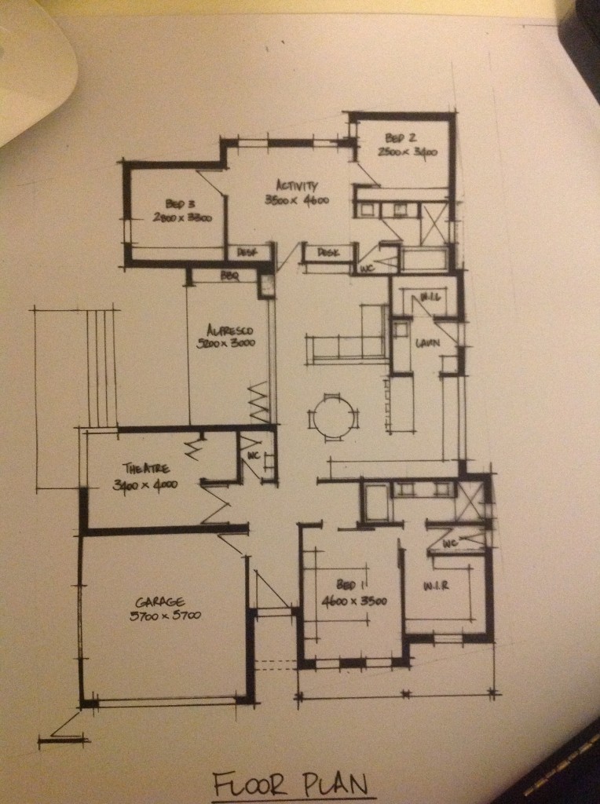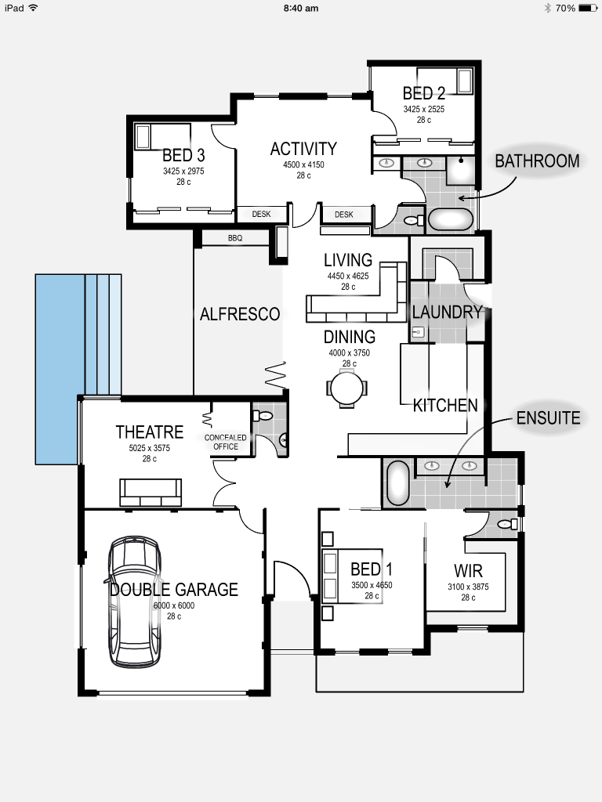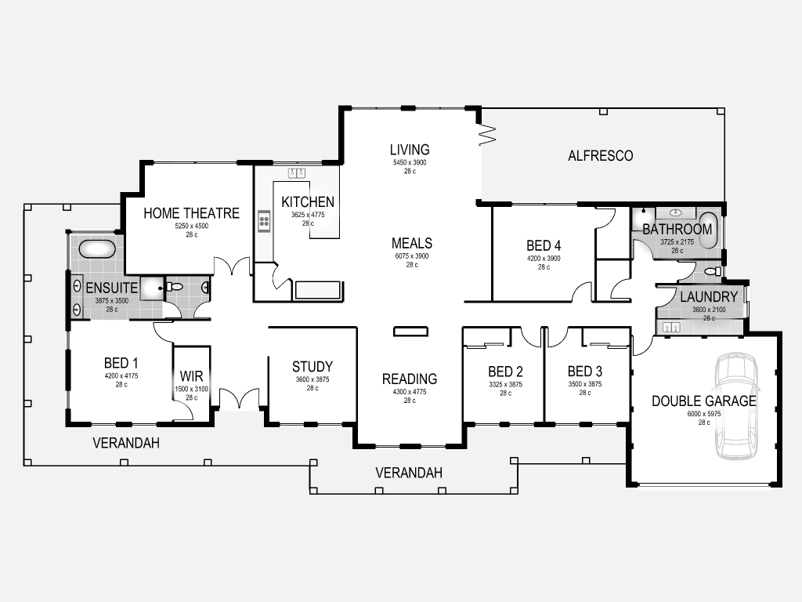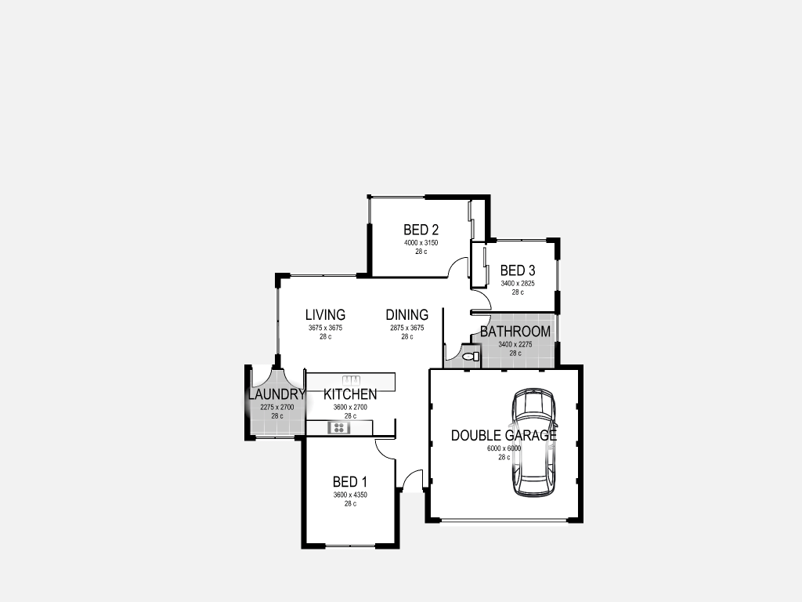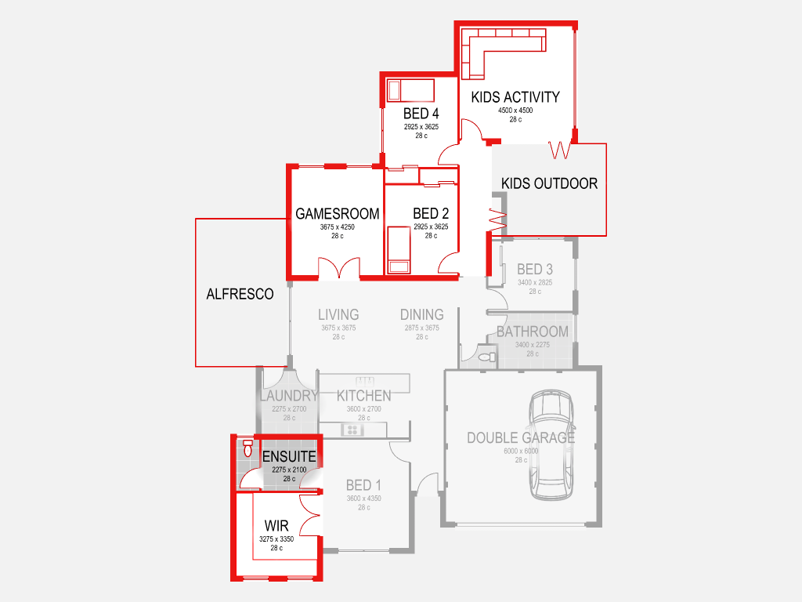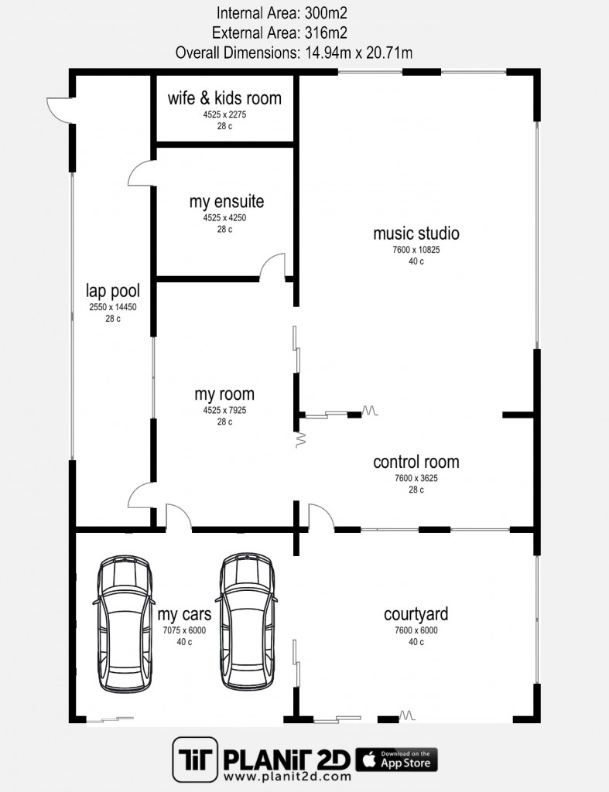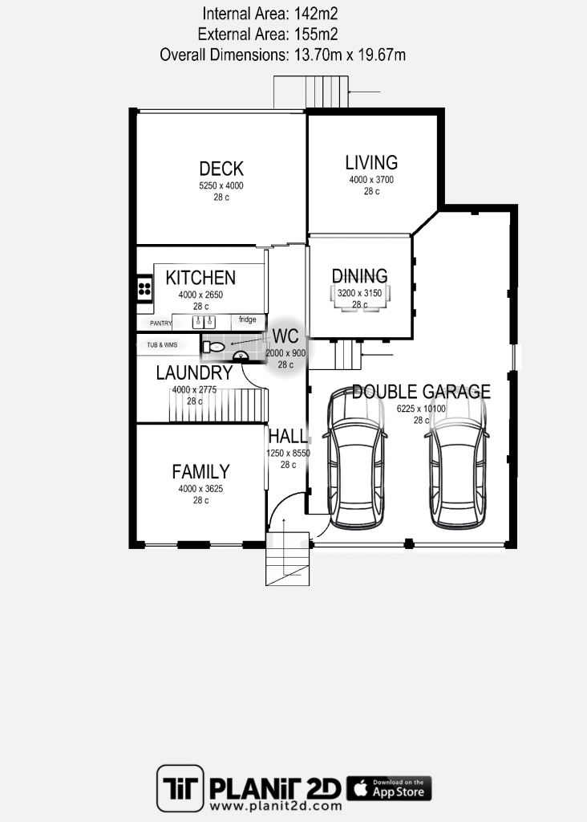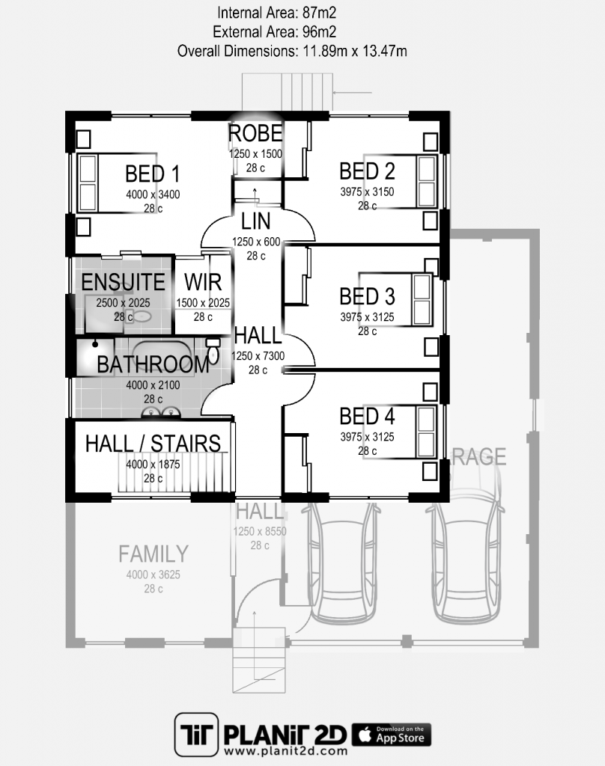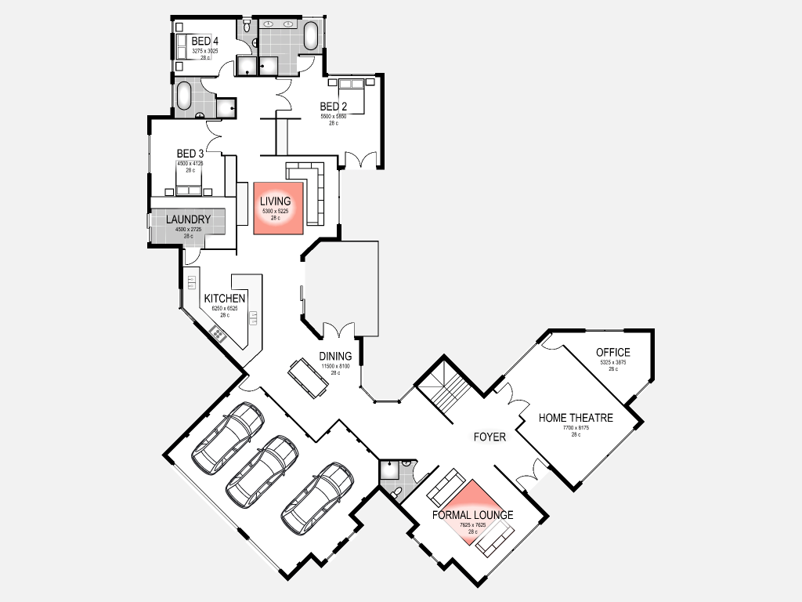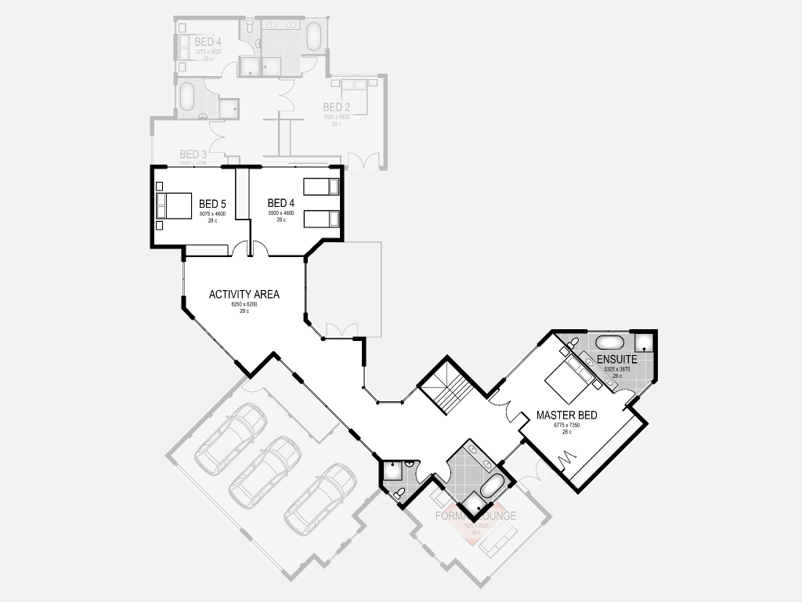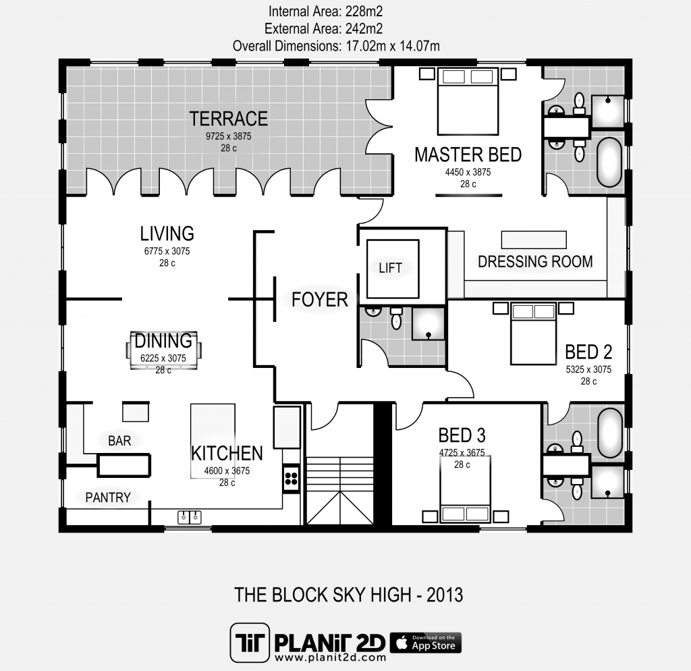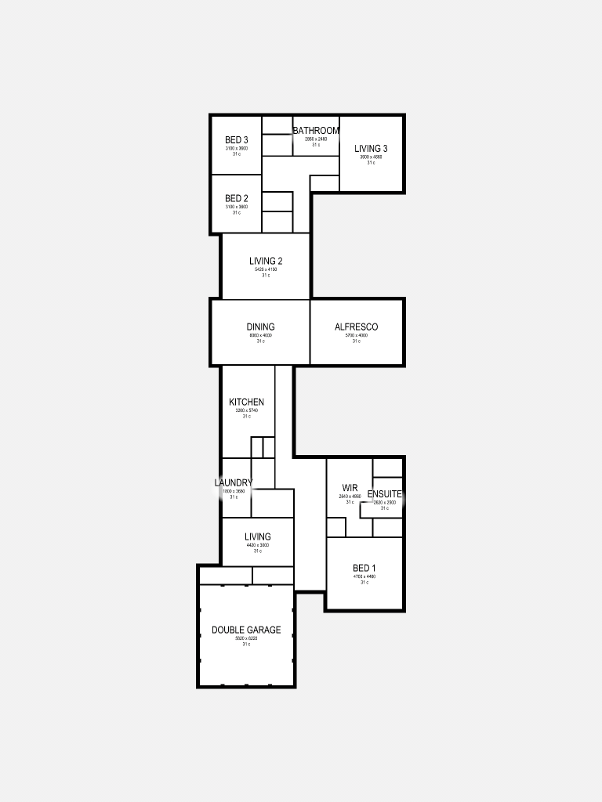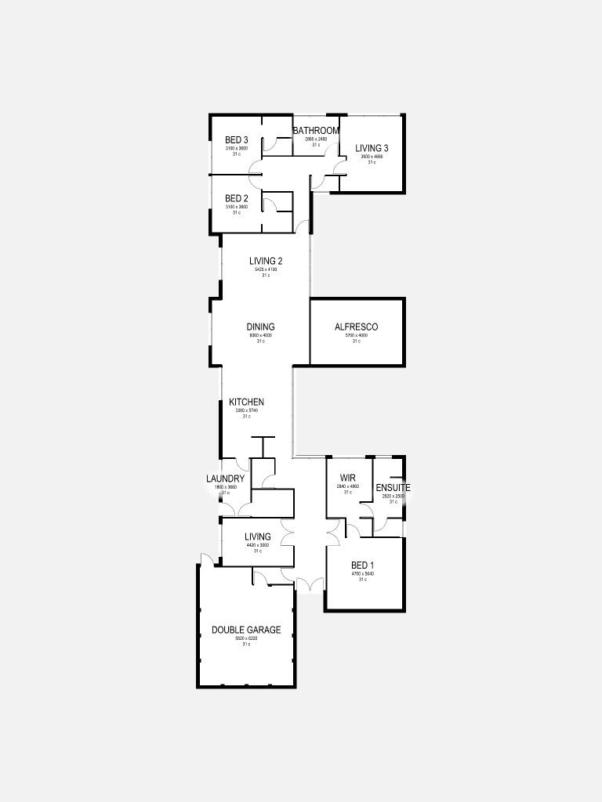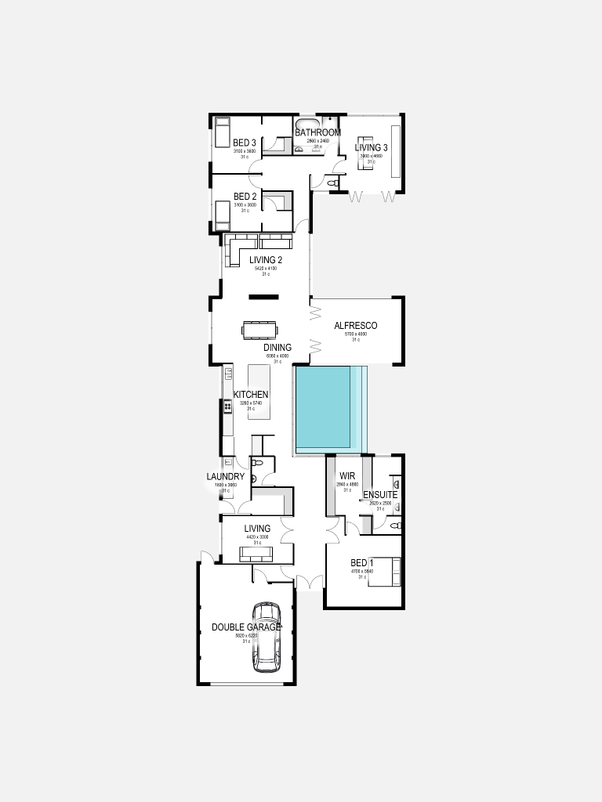With a north facing courtyard, this home would capture natural light all year round while the northern glazing will help heat the central hub through the colder months. Traced from a pencil sketch, this design demonstrates the abilities of the Sketch function within Planit2D
Tag: Floorplans
-
Classic Country
A classic country feel with a modern and open floorplan. The “Forrest” is by Perth builder plunkett homes.
Check out their complete range here
-
The Block Sky High 2013 Floorplan
Being a massive Block fan and having watched every season, I decided I would share a P2D image of the current series floorplan. The image below is from The Block Sky high website and shows the Biz Motel as it was and the current architecturally designed layout. The image above shows the Planit2D interpretation of that plan drawn on my iPad. When exporting images out of Planit2D, it automatically generates m2 and overall dimensions. In the case of this P2D drawing, they may not be accurate as this was drawn not actually knowing any of the true dimensions. In your design concepts, a great function of Planit2D is the ability to insert a sketch to “trace” over as an alternative.

For all your block info, head over to the official Block Website
