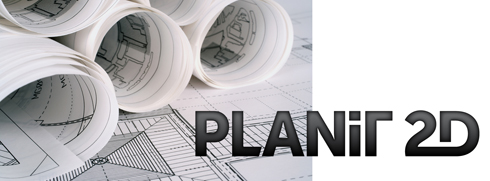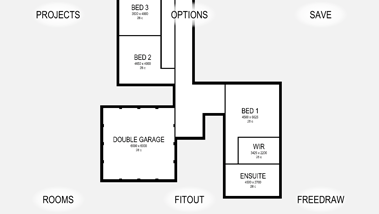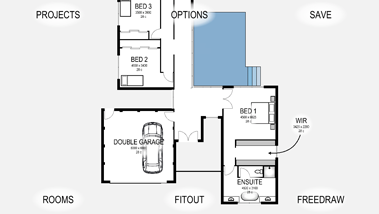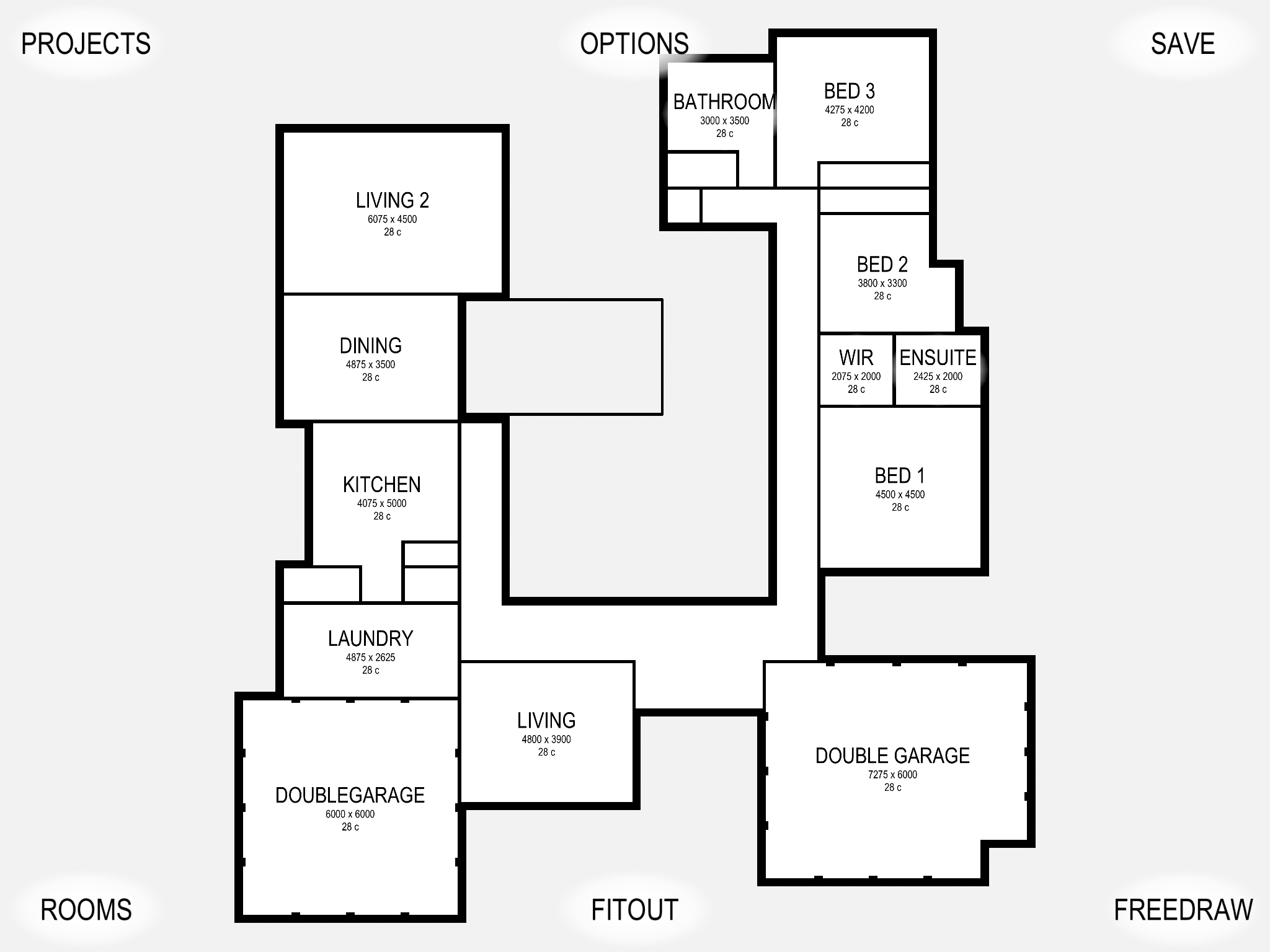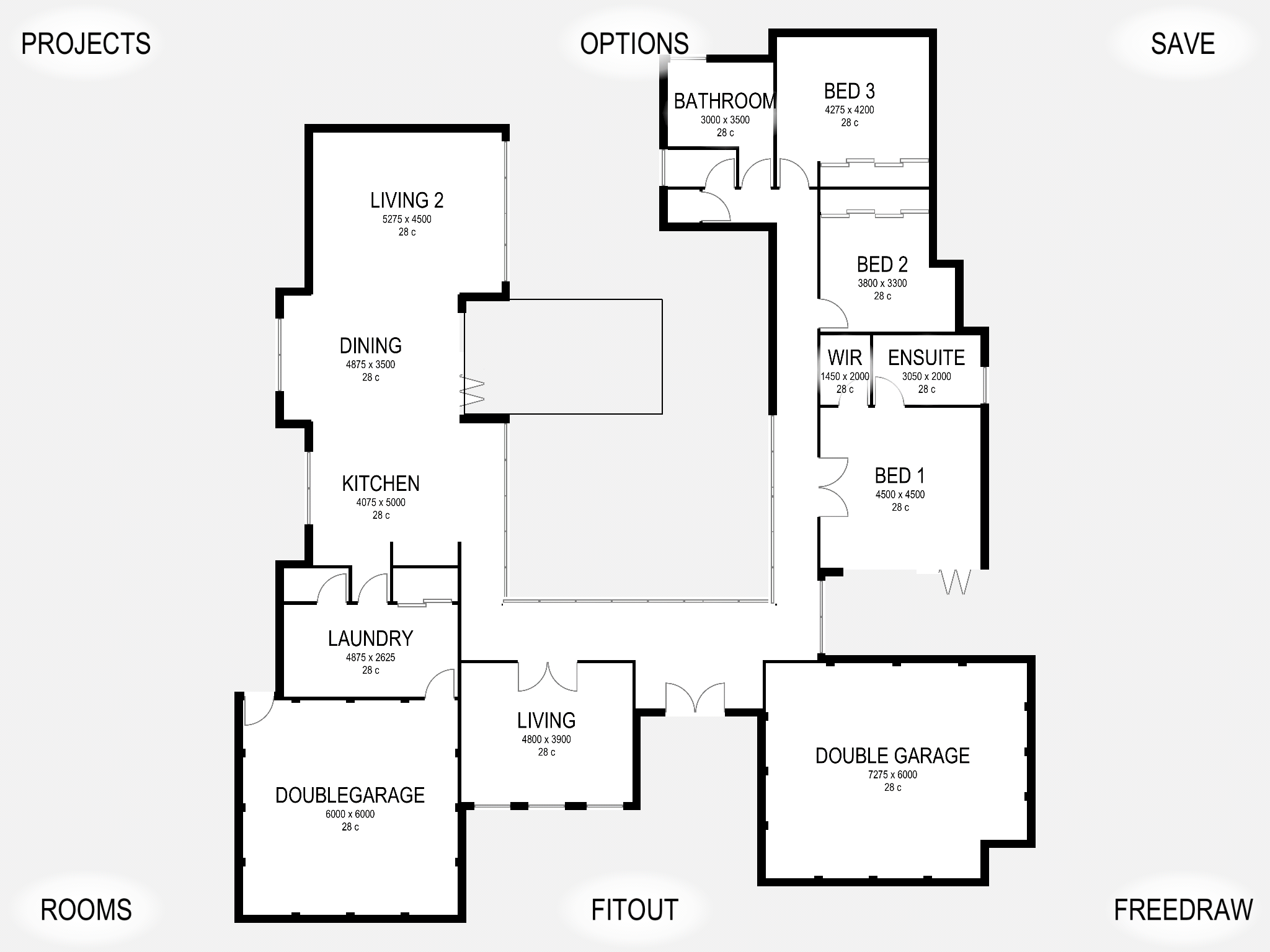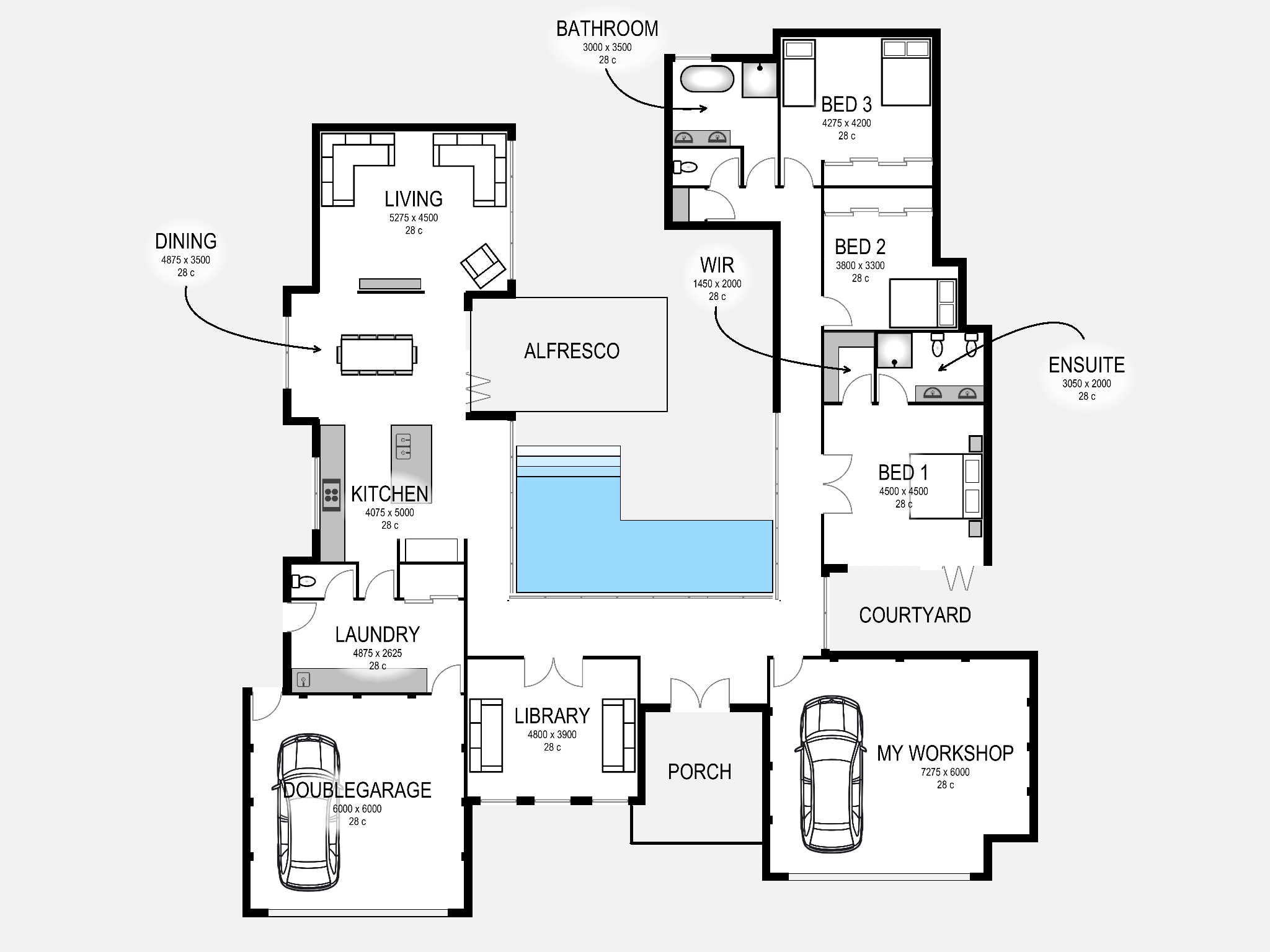Features
Have your iPad or iPhone producing floor plans like a pro wherever you may be…
· “Drag and Drop” physics with graph paper makes Planit2d an extremely user friendly floor planner
· Save your house plans so you can resume at a later date
· Multi-level home design capabilities
· Import your own sketch
· Create your block of land before you create a house
· Pre-defined rooms, fittings and furniture with graph paper grid
· Plan your room blueprint using industry standard sized furniture
· Modify any room floor plan with ease
· Entire floors can be duplicated, mirrored and moved with the drag of a finger
· Save your completed home design to your device photo album
· Export your house plans at high or low resolution and add a grid, sketch, graph paper, dimensions and a scale bar
· The ability to split and/or hide sections of walls – no architect required!
· Dynamic room stretching with realtime dimension read-out on your house plan
· Don’t like the name of a pre-defined room? Simply change it to your desired description
· Move or hide room labels in those smaller spaces
· Customizable settings, units of measure and colours
· Add text or notes to your house design
· A number of “freedraw” items are available for adding detail to your home design. Limited only by your imagination
· Duplicate an entire project blueprint
· Share your house plans on Facebook or via text or email directly from your device
· Create a house design blueprint ready for construction from your sketch, no chief architect required
· Print via Airprint directly from your device (must have an Airprint enabled printer)
· Find us on Facebook. Don’t forget to “Like” us
