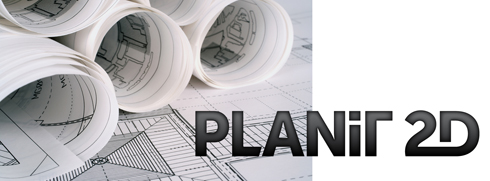Floorplans
Simon K. of Illuka sent in his modified version of the WBN’s Islander display home…. love your handy work of adding the roof line by use of floor levels
With a north facing courtyard, this home would capture natural light all year round while the northern glazing will help heat the central hub through the colder months. Traced from a pencil sketch, this design demonstrates the abilities of the … Continue reading
A classic country feel with a modern and open floorplan. The “Forrest” is by Perth builder plunkett homes. Check out their complete range here
Here I have drawn a basic 3×1 home that is is need of an Extension. Planit2D makes it easy to plan reno’s by using a separate floor level for the additions. You can export an image from either level, which … Continue reading
Thanks to Mr. Achurch of Perth W.A. for his take on the perfect home for a Musician… haha…. I like it
Mr Boyd From N.S.W. has sent in this beauty of his upcoming build design…. nice work
The “Angled House” is similar to a plan I found online….. this design demonstrates both 2 level design and Planit2D’s ability to create some tricky angles
Being a massive Block fan and having watched every season, I decided I would share a P2D image of the current series floorplan. The image below is from The Block Sky high website and shows the Biz Motel as it was … Continue reading
This plan was the “Original” drawn using a test version of Planit2D during the early days….. it was essentially the guinea pig. Based on a house that we were actually intending to build, it was drawn on iPad with all … Continue reading
